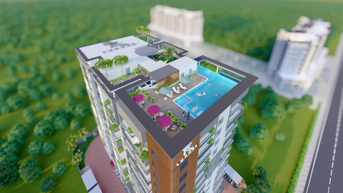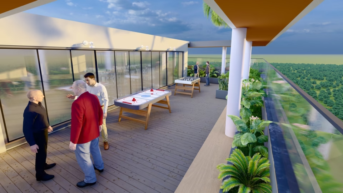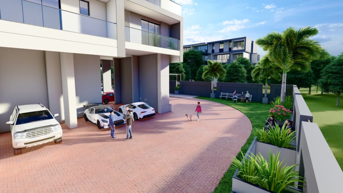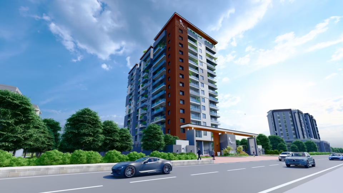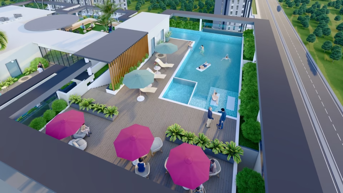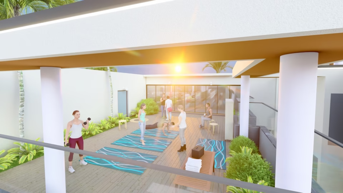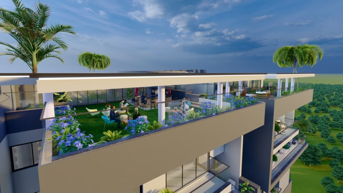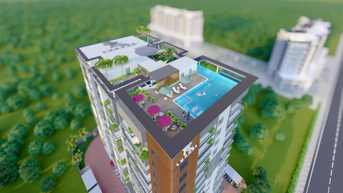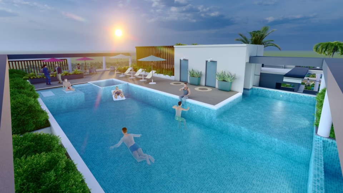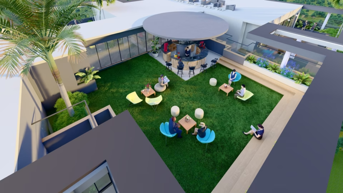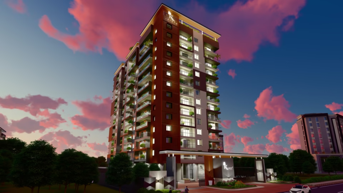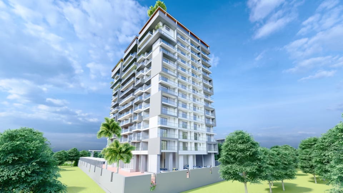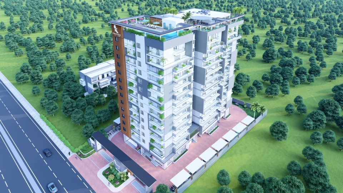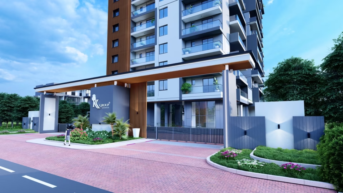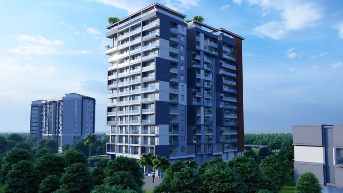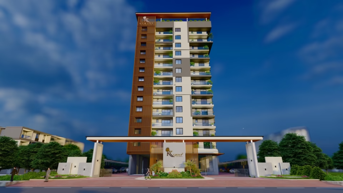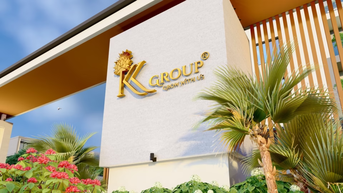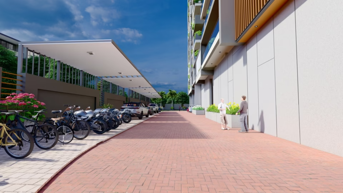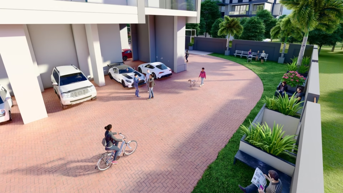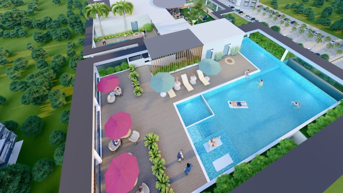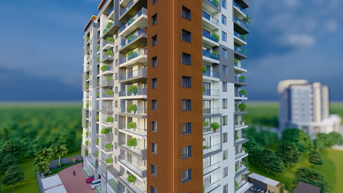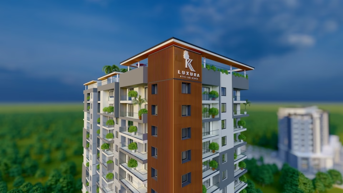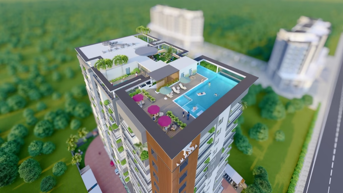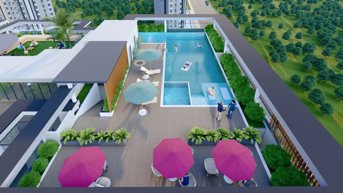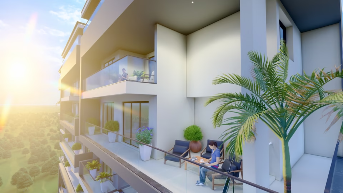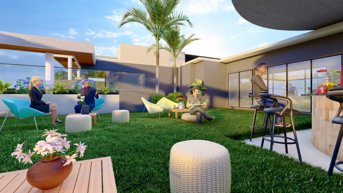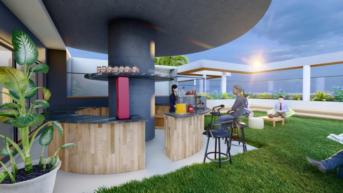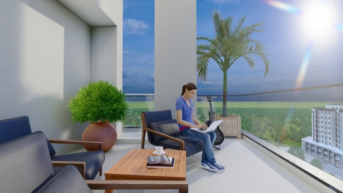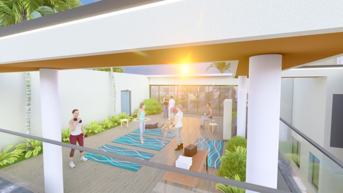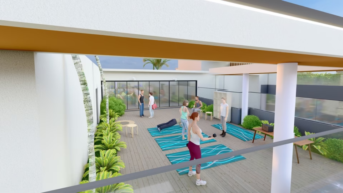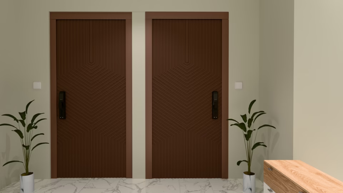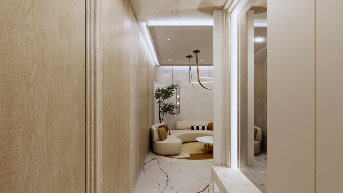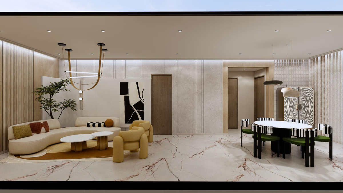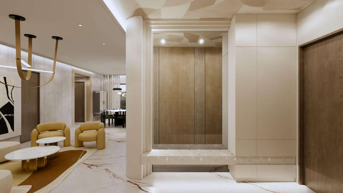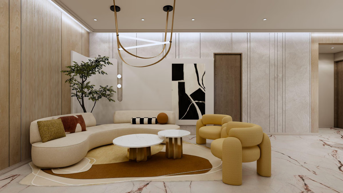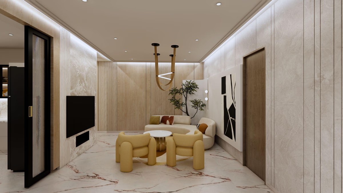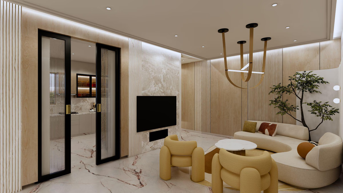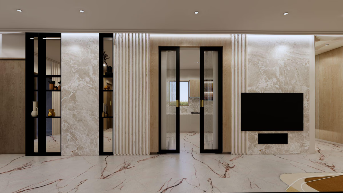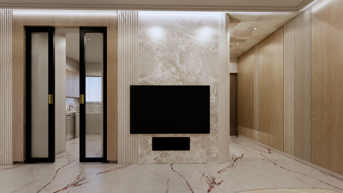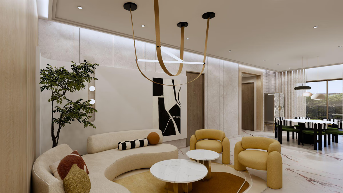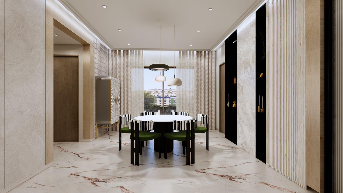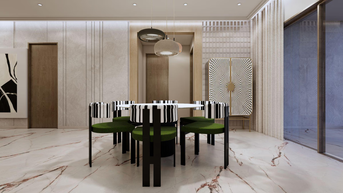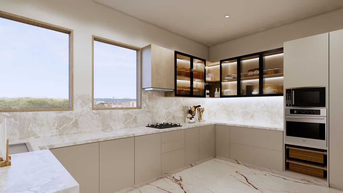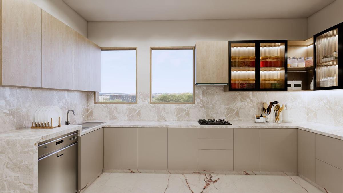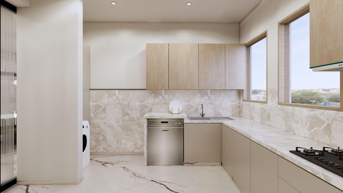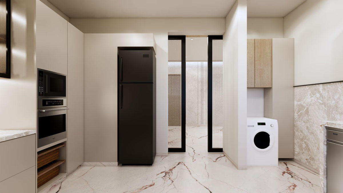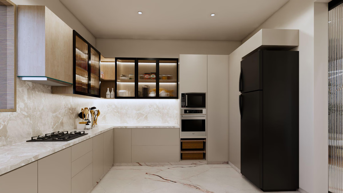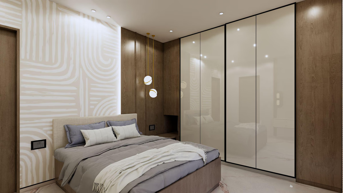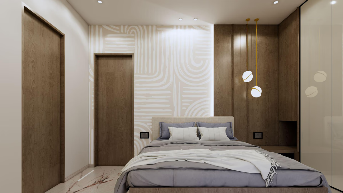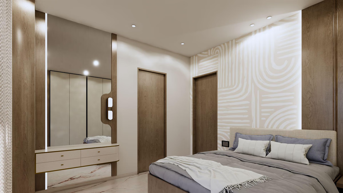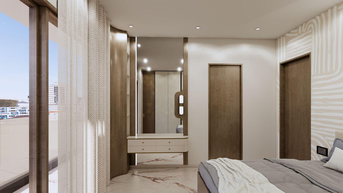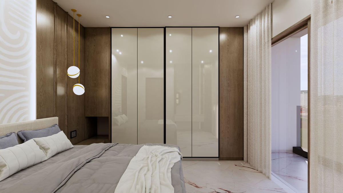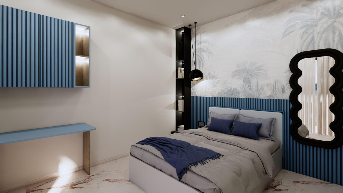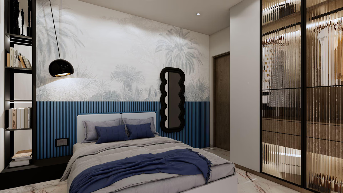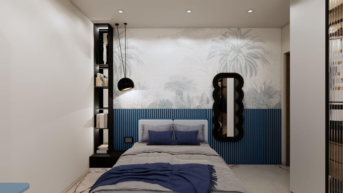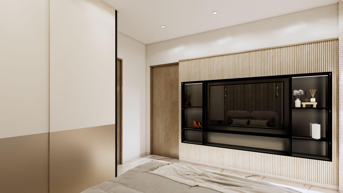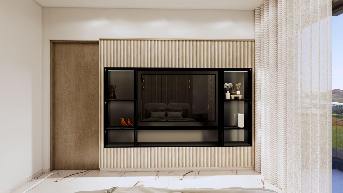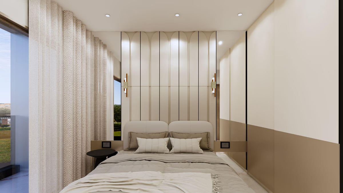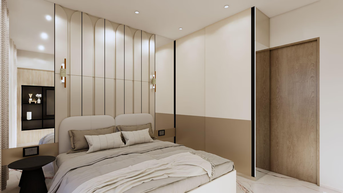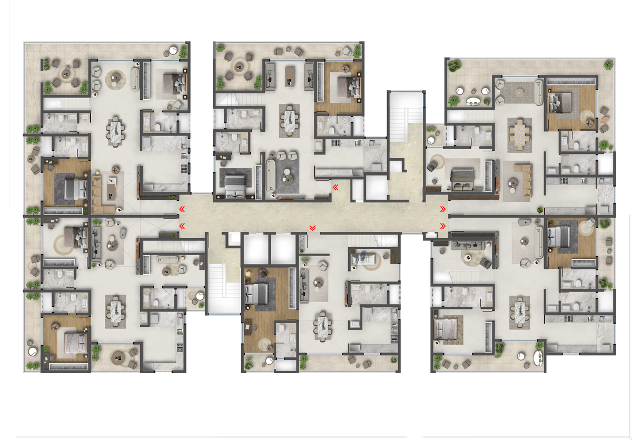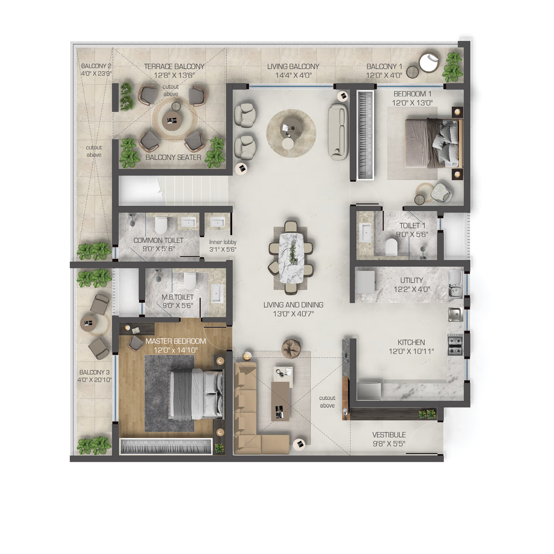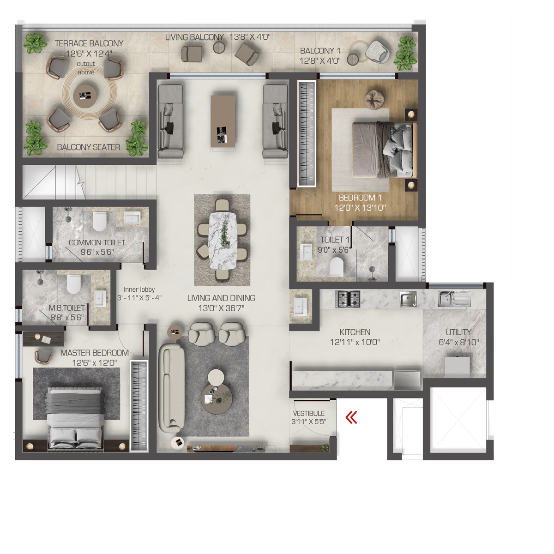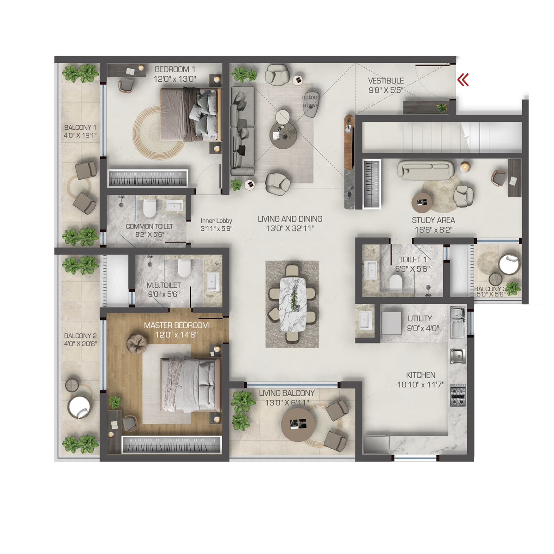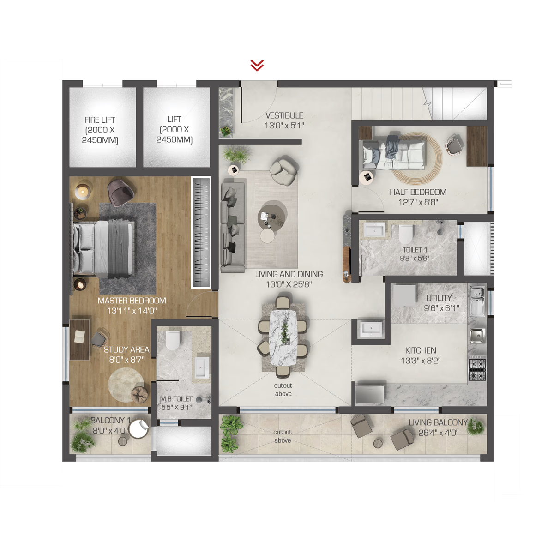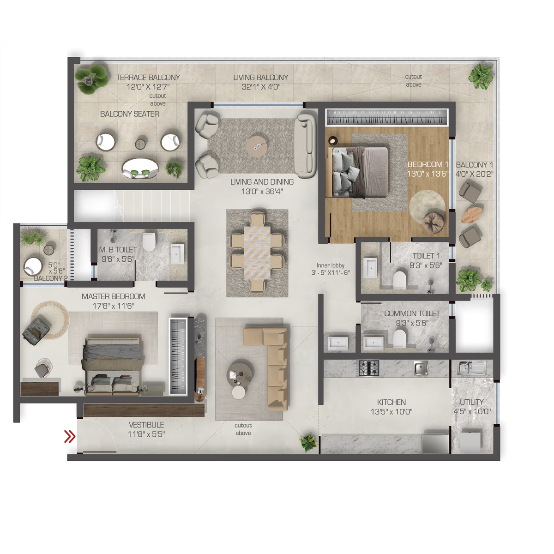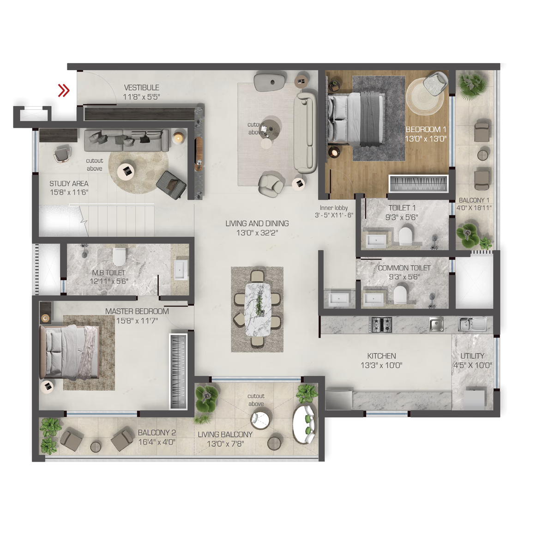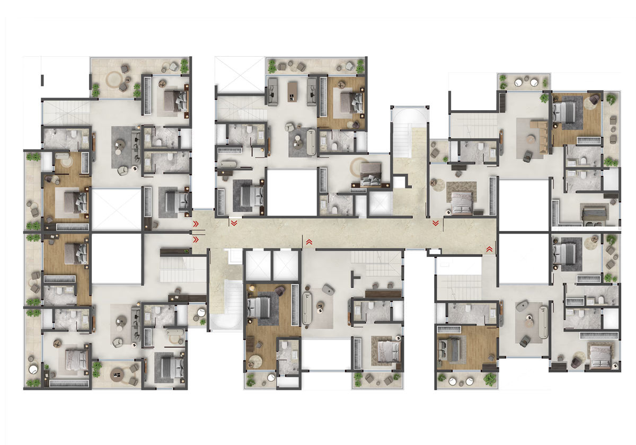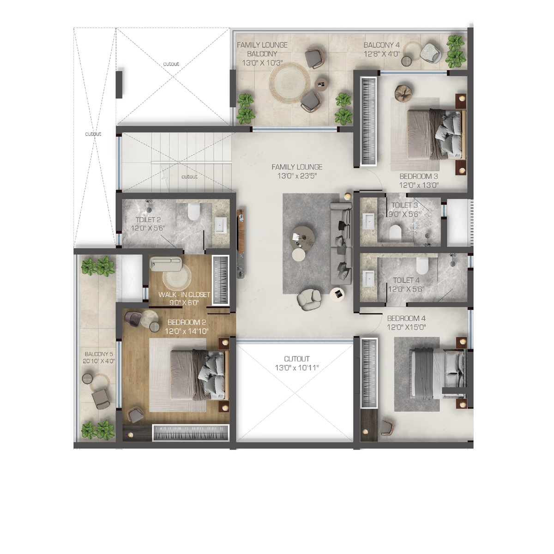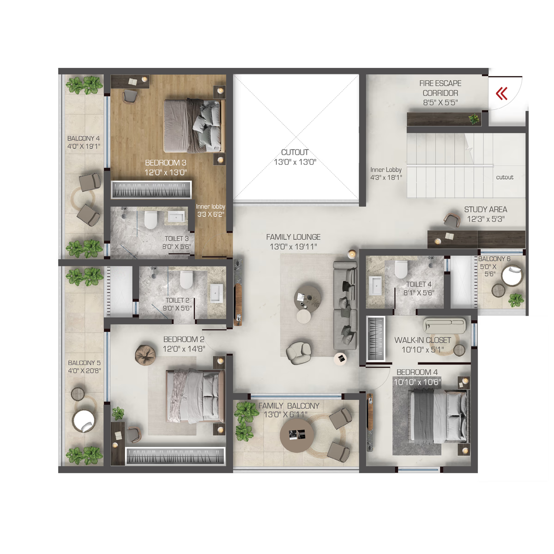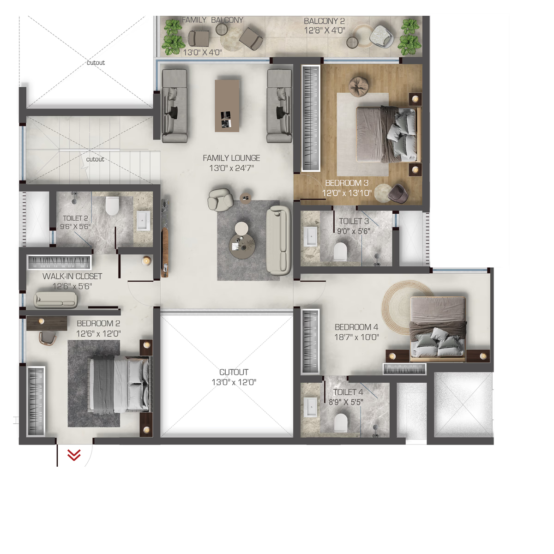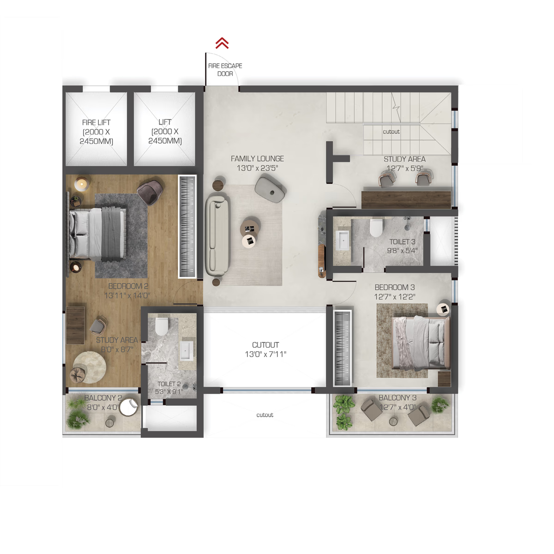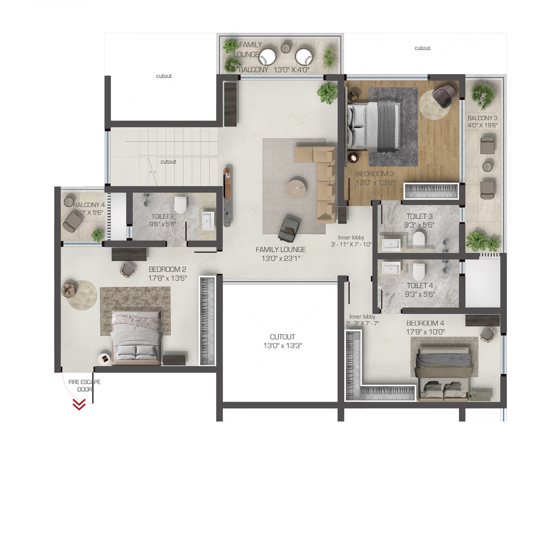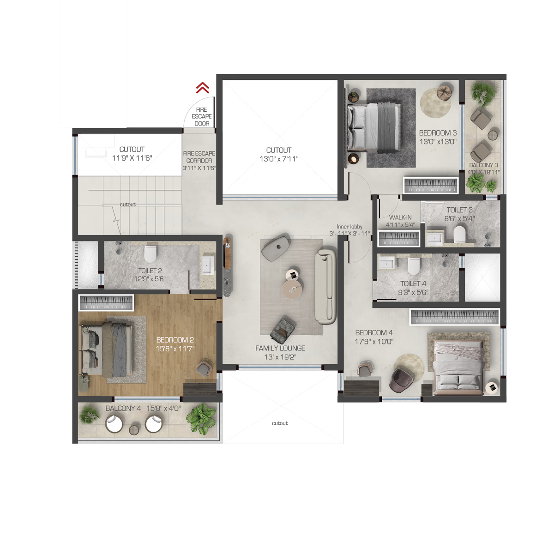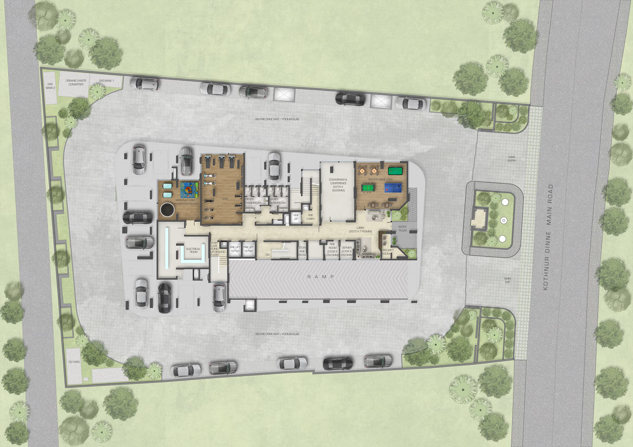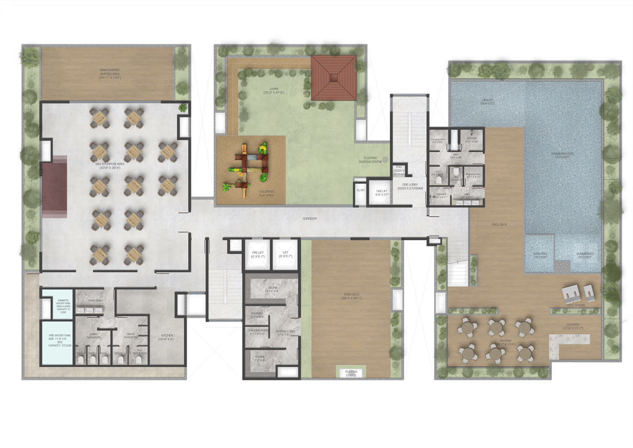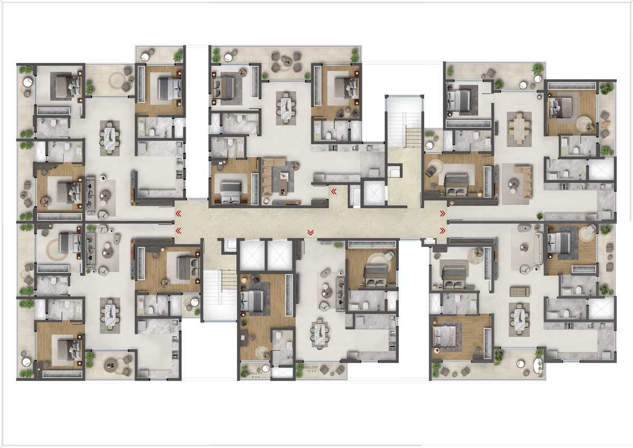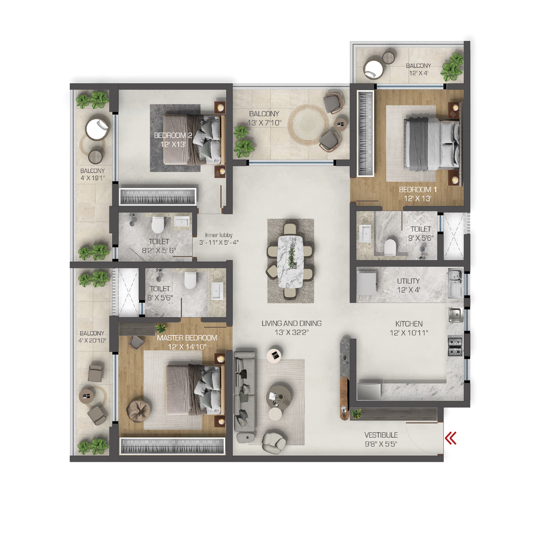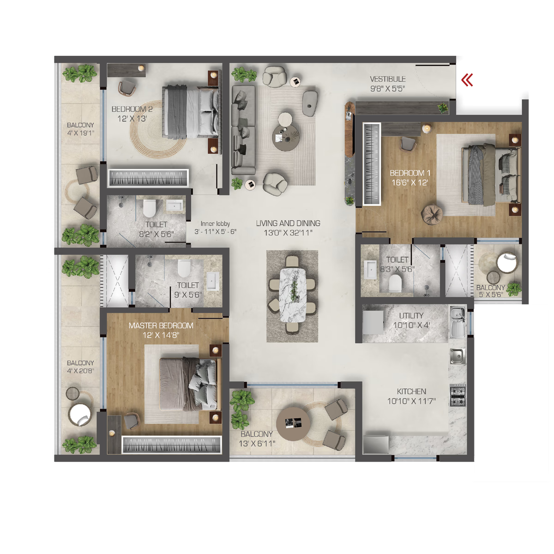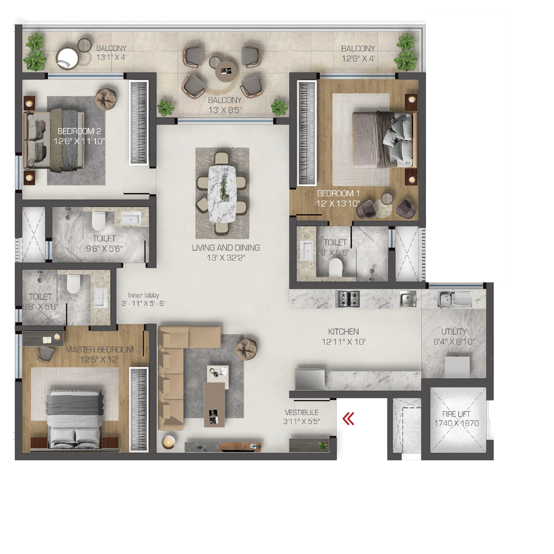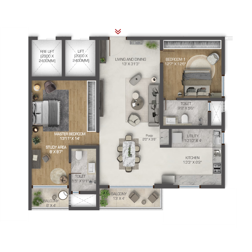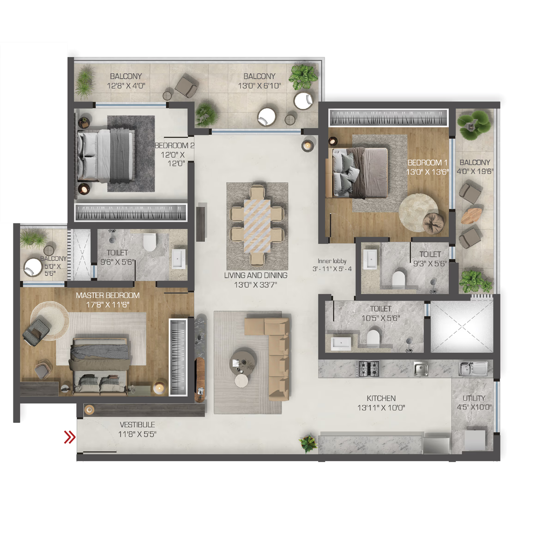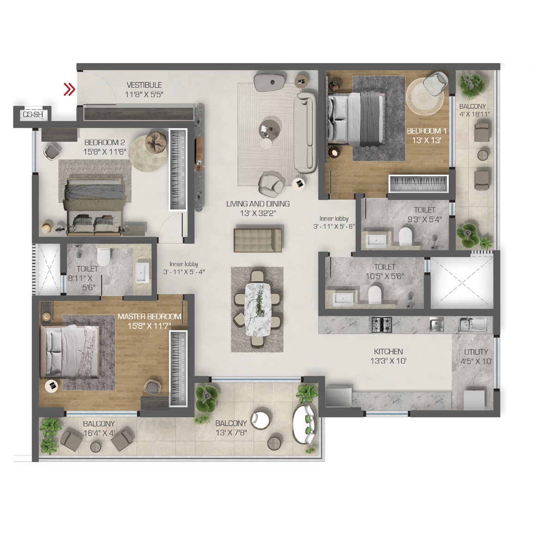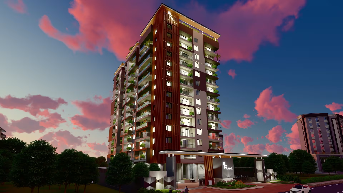
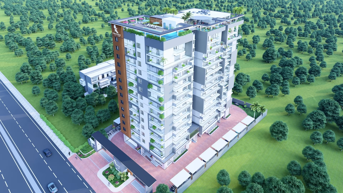
Own South Bangalore's Crown Jewel –
Ultra-Premium Living in JP Nagar's Elite Circle
Experience ultra-premium living at KK LAXURA – meticulously crafted residences with world-class amenities, prime connectivity and exclusive luxury.


KK LUXURA -
Where Luxury Meets Legacy
Experience the pinnacle of South Bangalore living – crafted for those who demand nothing but the finest
3.3m Floor Height
Expansive, airy living spaces
Dual Basement Parking
Never worry about parking again
100% DG Backup
Uninterrupted power, always
Swimming Pool & Jacuzzi
Resort-style luxury at home
Jaquar Premium Fittings
Hotel-grade luxury in every detail

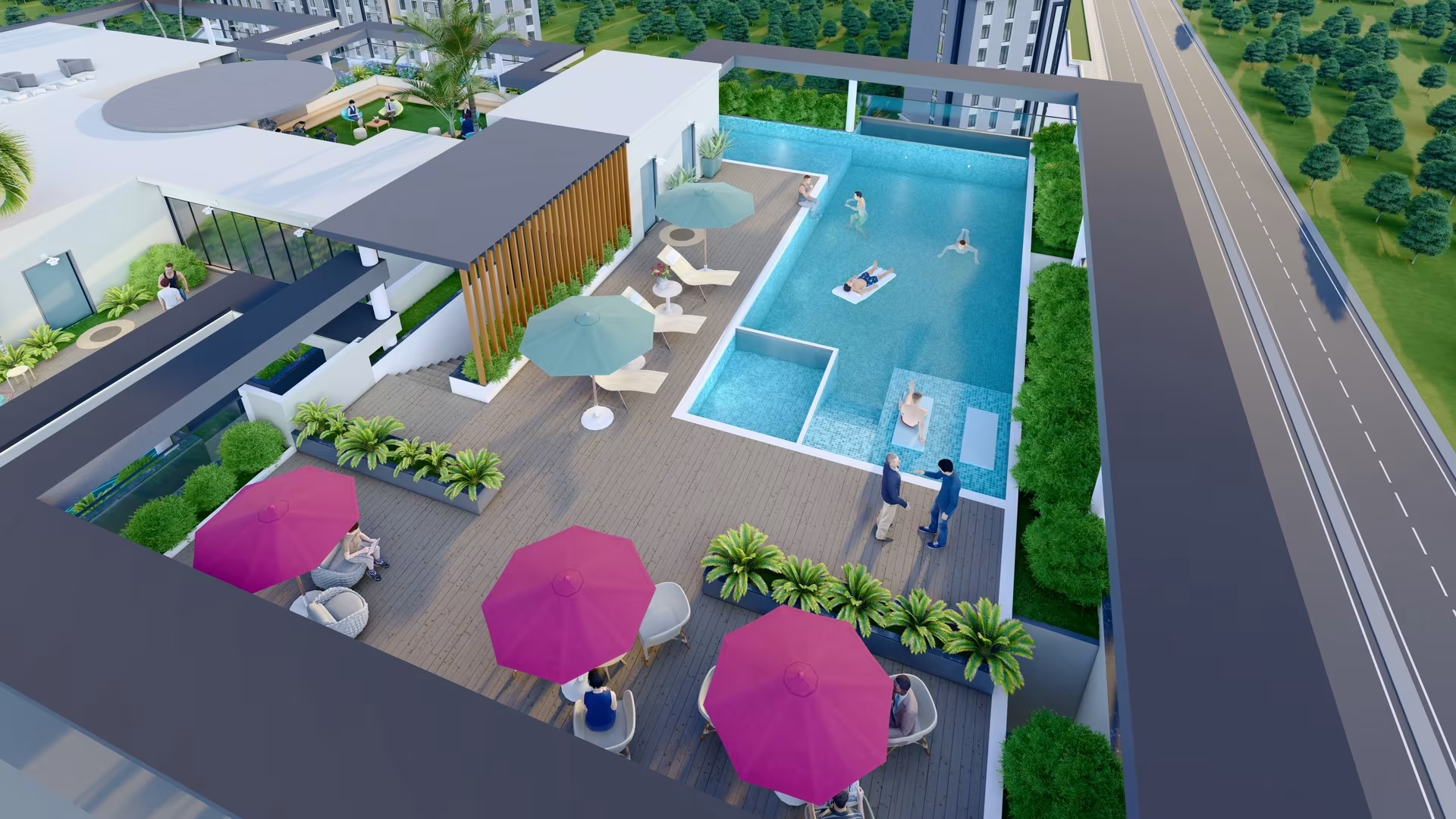
Beyond Home, Beyond Ordinary
Every amenity crafted to elevate your lifestyle – because luxury should be experienced daily.
Project Gallery

12th Floor plan 
12th floor plan- 1 
12th floor plans -3 
12th floor plan -2 
12th floor plan 4 
12th floor plan 5 
12th floor plan-6 
13th Floor plan 
13th floor plan-1 
13th floor plan -2 
13th floor plan-3 
13th floor plan-4 
13th floor plan- 5 
13th floor plan 6 
Ground floor plan trees 
Terrace Floor plan 
TYPICAL FLOOR PLAN 
typical floor 1 
typical floor plan -2 
typical floor plan-3 
typical floor plan-4 
typical floor plan-5 
typical floor plan-6
Neighbourhood
Nestled in one of the most posh and developed residential areas in Southern Bangalore KK Laxura enjoys the perfect address advantage. JP Nagar offers you the rare combination of urban sophistication and peaceful residential living.
Project Details
General Specifications
- Well Ventilated Basement with dual parking facility, Ground floor-Parking facility/ Amenities
- 2 Elevators each with a capacity of carrying 15 people & 1 Elevator carrying capacity 10 people-SCHINDLER
- An eminent height of 3.3m between floors is maintained
- Charging points for Cars & bikes
- Gas pipeline connections for cooking purpose
Doors & Windows
- The maint Entrance door is made with Teak wood frame & shutter with Architecture-45mm
- The interior doors has a solid wooden core flush shutter with a Beechwood frame
- The Aluminum sliding doors & windows with toughened glass panels are fitted with a bug mesh shutter
- Aluminum louvered ventilator with exhaust
- Electronic lock system for doors
Plumbing
- Sanitory fixtures – Jaquar
- CP fittings -Jaquar
- water supply pipes – CPVC
- Sewer pipes – UPVC
- Rain water pipes – UPVC
- Gratings – Viking or chilly
- Geyser & water treatment unit provision in kitchen
- Geyser points provision in all toilets
Flooring
- Marble flooring for living & dinning & rooms
- Laminated wooden flooring for master bedroom
- Antiskid ceramic tiles for toilets
- Rustic finish ceramic tiles for all balcony & Utility area
- Antiskidvitrified tiles with granite counter top in kitchen
Common Area Finishes
- The Ground floor height 16′ feet entrance lobby is furnished with granite & wooden cladding finish
- The lift lobby is floored with good quality granite
- The MS handrail is butt-jointed with glass railing
- The internal walls are painted with good quality acrylic emulsion
- The false ceiling is covered with gypsum board with chandelier
- Staircase flooring in lopat
Apartment finishes
- Each home is painted with good quality acrylic emulsion over plaster for internal walls
- The external walls of the home is painted with a textured finish
- The toilets are painted with oil based distemper & fitted with ceramic tiles dado
- Internal & external wall thickness 8″
- Modular Grid False Ceiling in Toilets
- Butt Jointed Glass Railing with SS Handrail in balconies
Electrical
- Flat DB- Legrand
- FRLS wires- Finolex, Havells
- Modular switches & sockets- GM, LEGRAND or Equivalent
- Distint grid power/EB power for each unit: 2BHK-5KW, 3BHK-7KW,Duplex 4BHK- 8KW & 5BHK-10KW
- 100% DG back for all homes round the clock + invertor support
- Split A/C power points in living & all bedrooms with provision to keep A/C outdoor
- Each bedroom equipped with telephone points & Television points
- The living room is equipped with a data pont for internet connection
- Utility area equipped with provision for washing machine & dish washer
- The main lobby-main entry are connected with all the homes with intercom
Safety & Sustainability
- The homes are equipped with advanced fire safety system as per The National Building Code & Local fire Norms
- All the floors are fitted with protective sprinklers
- All common areas and parking areas are fitted with fire extinguishers
- Manual fire alarms with hooters are installed for safety
- Fire driveaway around the building as per standard
- Facility of fire excavation plan with asafe travelling distance.
- The property is installed with CCTV at startegic points & round the clock manned security
- Earthquake resistance structure
- Central Water Treatment Facility with Filtration , Softening & Disinfection
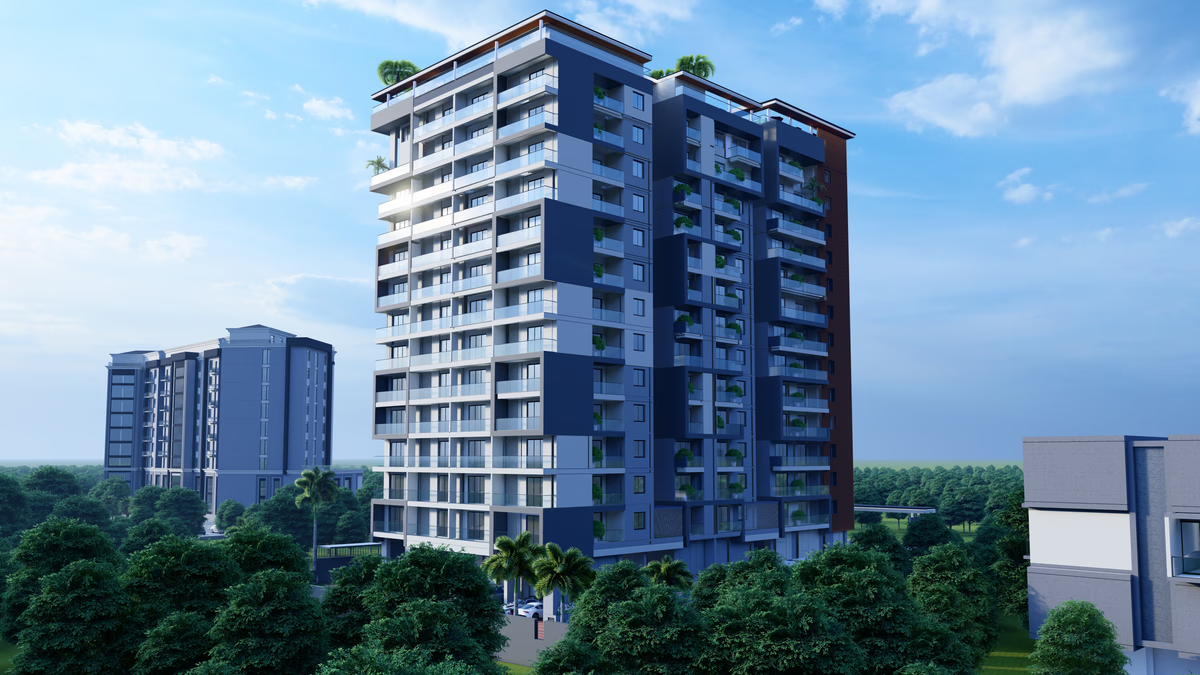
Your Premium Address is Just One Click Away
Don’t let another month pass watching JP Nagar prices climb. KK Laxura represents the perfect blend of luxury, location, and lifestyle. Take the first step toward your prestigious South Bangalore address today

